Difference between revisions of "Directory:N-ARCHITECTS/Multi Walk Way Project"
Chanistanta (talk | contribs) |
Chanistanta (talk | contribs) |
||
| (6 intermediate revisions by the same user not shown) | |||
| Line 1: | Line 1: | ||
| + | <br> | ||
| + | <div style="overflow:auto;height:1px;"> | ||
| + | [[Keyword:=n-architects]] | ||
| + | [[Keyword:=Multi Walk Way]] | ||
| + | [[Keyword:=Nipon Nirunvichaya]] | ||
| + | [[County_Name:=Thailand]] | ||
| + | [[County_Name:=Thai]] | ||
| + | [[City:=Bangkok]] | ||
| + | [[City:=Bangna]] | ||
| + | [[City:=Samutprakran]] | ||
| + | |||
| + | </div> | ||
<br> | <br> | ||
===<center>Project : " WILL "</center>=== | ===<center>Project : " WILL "</center>=== | ||
| Line 22: | Line 34: | ||
Therefore we have decided that architectural identity for St. Andrews International School is “ Multi Walk Way “ by using the single line to create spiral, the spiral line will run from the front which is the entrance and continue circling through until its reached the end of the walk way. The students will feel connected and eager to walk through the walk way. Another functions we have added is the walk way can also be a mini stand for the football field and the hall way can also be the place for student to exhibit their works. The benefit of the spiral circling is that it creates a shelter to protect students from the sun and rain. | Therefore we have decided that architectural identity for St. Andrews International School is “ Multi Walk Way “ by using the single line to create spiral, the spiral line will run from the front which is the entrance and continue circling through until its reached the end of the walk way. The students will feel connected and eager to walk through the walk way. Another functions we have added is the walk way can also be a mini stand for the football field and the hall way can also be the place for student to exhibit their works. The benefit of the spiral circling is that it creates a shelter to protect students from the sun and rain. | ||
| + | |||
| + | <TABLE ALIGN="CENTER" BORDER="0" CELLPADDING="0" CELLSPACING="0"> | ||
| + | <TD> | ||
| + | |||
| + | |||
| + | <TD><embed><table style="width:194px;"><tr><td align="center" style="height:194px;background:url(https://picasaweb.google.com/s/c/transparent_album_background.gif) no-repeat left"><a href="https://picasaweb.google.com/niponnirunvichaya/WILLResearchStage?authuser=0&feat=embedwebsite"><img src="https://lh5.googleusercontent.com/-_x6alI_ac1M/Thv2t2NfezE/AAAAAAAAAFU/p2NrADtYKzA/s160-c/WILLResearchStage.jpg" width="160" height="160" style="margin:1px 0 0 4px;"></a></td></tr><tr><td style="text-align:center;font-family:arial,sans-serif;font-size:11px"><a href="https://picasaweb.google.com/niponnirunvichaya/WILLResearchStage?authuser=0&feat=embedwebsite" style="color:#4D4D4D;font-weight:bold;text-decoration:none;">WILL : Research Stage</a></td></tr></table></embed></TD> | ||
| + | <TD><embed><table style="width:194px;"><tr><td align="center" style="height:194px;background:url(https://picasaweb.google.com/s/c/transparent_album_background.gif) no-repeat left"><a href="https://picasaweb.google.com/niponnirunvichaya/WILLSpiralMassStudy?authuser=0&feat=embedwebsite"><img src="https://lh3.googleusercontent.com/-_SKabawMQKw/Thv3KCbw9rE/AAAAAAAAALQ/aTXbhnK_d-s/s160-c/WILLSpiralMassStudy.jpg" width="160" height="160" style="margin:1px 0 0 4px;"></a></td></tr><tr><td style="text-align:center;font-family:arial,sans-serif;font-size:11px"><a href="https://picasaweb.google.com/niponnirunvichaya/WILLSpiralMassStudy?authuser=0&feat=embedwebsite" style="color:#4D4D4D;font-weight:bold;text-decoration:none;">WILL : Spiral Mass Study</a></td></tr></table></embed></TD> | ||
| + | <TD><embed><table style="width:194px;"><tr><td align="center" style="height:194px;background:url(https://picasaweb.google.com/s/c/transparent_album_background.gif) no-repeat left"><a href="https://picasaweb.google.com/niponnirunvichaya/WILLSpiralMassStudy2?authuser=0&feat=embedwebsite"><img src="https://lh3.googleusercontent.com/-x9vdaIouKdc/Thv5cdIXF4E/AAAAAAAAARM/huQAbhl3l5o/s160-c/WILLSpiralMassStudy2.jpg" width="160" height="160" style="margin:1px 0 0 4px;"></a></td></tr><tr><td style="text-align:center;font-family:arial,sans-serif;font-size:11px"><a href="https://picasaweb.google.com/niponnirunvichaya/WILLSpiralMassStudy2?authuser=0&feat=embedwebsite" style="color:#4D4D4D;font-weight:bold;text-decoration:none;">WILL : Spiral Mass Study 2</a></td></tr></table></embed></TD> | ||
| + | <TD><embed><table style="width:194px;"><tr><td align="center" style="height:194px;background:url(https://picasaweb.google.com/s/c/transparent_album_background.gif) no-repeat left"><a href="https://picasaweb.google.com/niponnirunvichaya/WILLModel?authuser=0&feat=embedwebsite"><img src="https://lh3.googleusercontent.com/-yrQ8HexPVMw/Th0DiioIyzE/AAAAAAAAAaM/Cj-ZyaLPHok/s160-c/WILLModel.jpg" width="160" height="160" style="margin:1px 0 0 4px;"></a></td></tr><tr><td style="text-align:center;font-family:arial,sans-serif;font-size:11px"><a href="https://picasaweb.google.com/niponnirunvichaya/WILLModel?authuser=0&feat=embedwebsite" style="color:#4D4D4D;font-weight:bold;text-decoration:none;">WILL : Model</a></td></tr></table></embed></TD> | ||
| + | |||
| + | |||
| + | </TD></table> | ||
==Design Team== | ==Design Team== | ||
| + | <center><embed><table style="width:194px;"><tr><td align="center" style="height:194px;background:url(https://picasaweb.google.com/s/c/transparent_album_background.gif) no-repeat left"><a href="https://picasaweb.google.com/niponnirunvichaya/WILLDesignStage?authuser=0&feat=embedwebsite"><img src="https://lh6.googleusercontent.com/-bDwj3LWEdFA/Thv6V-q8O1E/AAAAAAAAAUg/lUl-H3HN_uE/s160-c/WILLDesignStage.jpg" width="160" height="160" style="margin:1px 0 0 4px;"></a></td></tr><tr><td style="text-align:center;font-family:arial,sans-serif;font-size:11px"><a href="https://picasaweb.google.com/niponnirunvichaya/WILLDesignStage?authuser=0&feat=embedwebsite" style="color:#4D4D4D;font-weight:bold;text-decoration:none;">WILL : Design Stage</a></td></tr></table></embed></center> | ||
[http://www.mywikibiz.com/Directory:Nipon_Nirunvichaya Nipon Nirunvichaya] - Chief Architect | [http://www.mywikibiz.com/Directory:Nipon_Nirunvichaya Nipon Nirunvichaya] - Chief Architect | ||
| − | P Poshyananda - Senior Architect | + | [http://mywikibiz.com/Directory:P_Poshyananda P Poshyananda] - Senior Architect |
| − | Pich Poshyananda - Architect | + | [http://mywikibiz.com/Directory:Pich_Poshyananda Pich Poshyananda] - Architect |
==Recognition From Aboard== | ==Recognition From Aboard== | ||
| − | + | <center><embed><table style="width:194px;"><tr><td align="center" style="height:194px;background:url(https://picasaweb.google.com/s/c/transparent_album_background.gif) no-repeat left"><a href="https://picasaweb.google.com/niponnirunvichaya/Packaging?authuser=0&feat=embedwebsite"><img src="https://lh3.googleusercontent.com/-w219tUVxKUc/ThwdwdViPhE/AAAAAAAAAUE/xzpr9rpPdE4/s160-c/Packaging.jpg" width="160" height="160" style="margin:1px 0 0 4px;"></a></td></tr><tr><td style="text-align:center;font-family:arial,sans-serif;font-size:11px"><a href="https://picasaweb.google.com/niponnirunvichaya/Packaging?authuser=0&feat=embedwebsite" style="color:#4D4D4D;font-weight:bold;text-decoration:none;">Packaging</a></td></tr></table></embed></center> | |
| + | The design model has been carefully packed and shipped out with Mr. Geoff Turner to present it to the committee oversea for the final approval. Our design has successfully been approved by the oversea committee. | ||
==For More Information== | ==For More Information== | ||
| Line 40: | Line 66: | ||
<embed><object height="28" width="335"><param value="http://www.divshare.com/flash/audio_embed?data=YTo2OntzOjU6ImFwaUlkIjtzOjE6IjQiO3M6NjoiZmlsZUlkIjtzOjg6IjE1Mjg0NTE4IjtzOjQ6ImNvZGUiO3M6MTI6IjE1Mjg0NTE4LTMxYiI7czo2OiJ1c2VySWQiO3M6NzoiMjM4MTU0OSI7czoxMjoiZXh0ZXJuYWxDYWxsIjtpOjE7czo0OiJ0aW1lIjtpOjEzMTAzNjU4NjU7fQ==&autoplay=default" name="movie"></param><param name="allowFullScreen" value="true"></param><param name="allowscriptaccess" value="always"></param><param name="wmode" value="transparent"></param><embed wmode="transparent" height="28" width="335" type="application/x-shockwave-flash" allowscriptaccess="always" allowfullscreen="true" src="http://www.divshare.com/flash/audio_embed?data=YTo2OntzOjU6ImFwaUlkIjtzOjE6IjQiO3M6NjoiZmlsZUlkIjtzOjg6IjE1Mjg0NTE4IjtzOjQ6ImNvZGUiO3M6MTI6IjE1Mjg0NTE4LTMxYiI7czo2OiJ1c2VySWQiO3M6NzoiMjM4MTU0OSI7czoxMjoiZXh0ZXJuYWxDYWxsIjtpOjE7czo0OiJ0aW1lIjtpOjEzMTAzNjU4NjU7fQ==&autoplay=default"></embed> | <embed><object height="28" width="335"><param value="http://www.divshare.com/flash/audio_embed?data=YTo2OntzOjU6ImFwaUlkIjtzOjE6IjQiO3M6NjoiZmlsZUlkIjtzOjg6IjE1Mjg0NTE4IjtzOjQ6ImNvZGUiO3M6MTI6IjE1Mjg0NTE4LTMxYiI7czo2OiJ1c2VySWQiO3M6NzoiMjM4MTU0OSI7czoxMjoiZXh0ZXJuYWxDYWxsIjtpOjE7czo0OiJ0aW1lIjtpOjEzMTAzNjU4NjU7fQ==&autoplay=default" name="movie"></param><param name="allowFullScreen" value="true"></param><param name="allowscriptaccess" value="always"></param><param name="wmode" value="transparent"></param><embed wmode="transparent" height="28" width="335" type="application/x-shockwave-flash" allowscriptaccess="always" allowfullscreen="true" src="http://www.divshare.com/flash/audio_embed?data=YTo2OntzOjU6ImFwaUlkIjtzOjE6IjQiO3M6NjoiZmlsZUlkIjtzOjg6IjE1Mjg0NTE4IjtzOjQ6ImNvZGUiO3M6MTI6IjE1Mjg0NTE4LTMxYiI7czo2OiJ1c2VySWQiO3M6NzoiMjM4MTU0OSI7czoxMjoiZXh0ZXJuYWxDYWxsIjtpOjE7czo0OiJ0aW1lIjtpOjEzMTAzNjU4NjU7fQ==&autoplay=default"></embed> | ||
| − | |||
| − | |||
Latest revision as of 09:31, 2 August 2011
Project : " WILL "
n-architects
The working philosophy of n-architects is Architectural Identity
Each project has many stories of its personalities to be recognized, we analyzed personality of the project owner blend with architectural concept, making the projects owner personality dream to be real and distinguish in architecture
Story
n-architects has been contacted by St. Andrews International School Sukhumvit 107 as they planned to construct a new gateway and walk way for students. After a discussion with Mr. Geoff Turner, Chief Educational Officer – Asia Pacific, who is constantly involved in the educational business, we have gained valuable information to assist us in design.
From the meeting, n-architects has analyzed the information we had obtained , and we found the architectural identity that best describe education is “ Education Spiral ” . Education Spiral is the continuity of learning and it also the philosophy of continue education. The blue color is come from the school signature color.
Combine the information with the architectural design we want create the design that is break free from the tradition walk way .Our main concept is to design gateway and walk way that is welcomed and encouraged the students to come to the school, remove the sense of boredom, destroy the sense of distance journey from gate to the building and differentiate from having just garbage can and bench like the normal walk way.
Our gateway is design so that the students can feel they are having fun when they are coming to the school, eager to walk in, inviting them to move forward with story along the walk way. To protect the students from the harmful sun ray and rain, we design the front entrance to be a mini pavilion and create shelter along the walk way. The shelter also acts as an entertainment and also be useful.
Therefore we have decided that architectural identity for St. Andrews International School is “ Multi Walk Way “ by using the single line to create spiral, the spiral line will run from the front which is the entrance and continue circling through until its reached the end of the walk way. The students will feel connected and eager to walk through the walk way. Another functions we have added is the walk way can also be a mini stand for the football field and the hall way can also be the place for student to exhibit their works. The benefit of the spiral circling is that it creates a shelter to protect students from the sun and rain.
|
| <embed>
|
<embed>
|
<embed>
|
<embed>
|
Design Team
<a href="https://picasaweb.google.com/niponnirunvichaya/WILLDesignStage?authuser=0&feat=embedwebsite"><img src="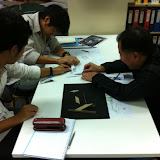 " width="160" height="160" style="margin:1px 0 0 4px;"></a> " width="160" height="160" style="margin:1px 0 0 4px;"></a> |
| <a href="https://picasaweb.google.com/niponnirunvichaya/WILLDesignStage?authuser=0&feat=embedwebsite" style="color:#4D4D4D;font-weight:bold;text-decoration:none;">WILL : Design Stage</a> |
Nipon Nirunvichaya - Chief Architect
P Poshyananda - Senior Architect
Pich Poshyananda - Architect
Recognition From Aboard
<a href="https://picasaweb.google.com/niponnirunvichaya/Packaging?authuser=0&feat=embedwebsite"><img src=" " width="160" height="160" style="margin:1px 0 0 4px;"></a> " width="160" height="160" style="margin:1px 0 0 4px;"></a> |
| <a href="https://picasaweb.google.com/niponnirunvichaya/Packaging?authuser=0&feat=embedwebsite" style="color:#4D4D4D;font-weight:bold;text-decoration:none;">Packaging</a> |
The design model has been carefully packed and shipped out with Mr. Geoff Turner to present it to the committee oversea for the final approval. Our design has successfully been approved by the oversea committee.
For More Information
<embed><object height="28" width="335"><param value="http://www.divshare.com/flash/audio_embed?data=YTo2OntzOjU6ImFwaUlkIjtzOjE6IjQiO3M6NjoiZmlsZUlkIjtzOjg6IjE1Mjg0NTE4IjtzOjQ6ImNvZGUiO3M6MTI6IjE1Mjg0NTE4LTMxYiI7czo2OiJ1c2VySWQiO3M6NzoiMjM4MTU0OSI7czoxMjoiZXh0ZXJuYWxDYWxsIjtpOjE7czo0OiJ0aW1lIjtpOjEzMTAzNjU4NjU7fQ==&autoplay=default" name="movie"></param><param name="allowFullScreen" value="true"></param><param name="allowscriptaccess" value="always"></param><param name="wmode" value="transparent"></param><embed wmode="transparent" height="28" width="335" type="application/x-shockwave-flash" allowscriptaccess="always" allowfullscreen="true" src="http://www.divshare.com/flash/audio_embed?data=YTo2OntzOjU6ImFwaUlkIjtzOjE6IjQiO3M6NjoiZmlsZUlkIjtzOjg6IjE1Mjg0NTE4IjtzOjQ6ImNvZGUiO3M6MTI6IjE1Mjg0NTE4LTMxYiI7czo2OiJ1c2VySWQiO3M6NzoiMjM4MTU0OSI7czoxMjoiZXh0ZXJuYWxDYWxsIjtpOjE7czo0OiJ0aW1lIjtpOjEzMTAzNjU4NjU7fQ==&autoplay=default"></embed>
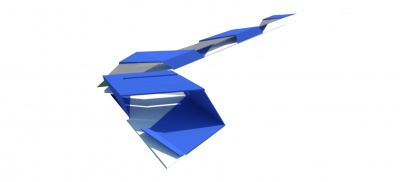
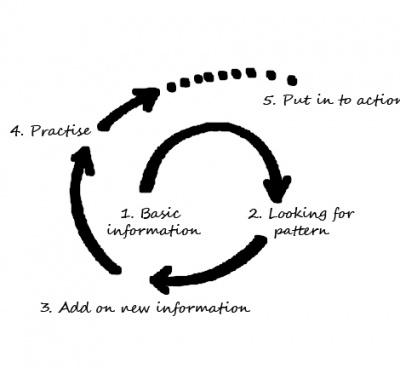
 " width="160" height="160" style="margin:1px 0 0 4px;"></a>
" width="160" height="160" style="margin:1px 0 0 4px;"></a>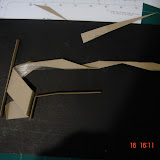 " width="160" height="160" style="margin:1px 0 0 4px;"></a>
" width="160" height="160" style="margin:1px 0 0 4px;"></a> " width="160" height="160" style="margin:1px 0 0 4px;"></a>
" width="160" height="160" style="margin:1px 0 0 4px;"></a>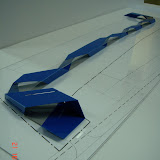 " width="160" height="160" style="margin:1px 0 0 4px;"></a>
" width="160" height="160" style="margin:1px 0 0 4px;"></a>